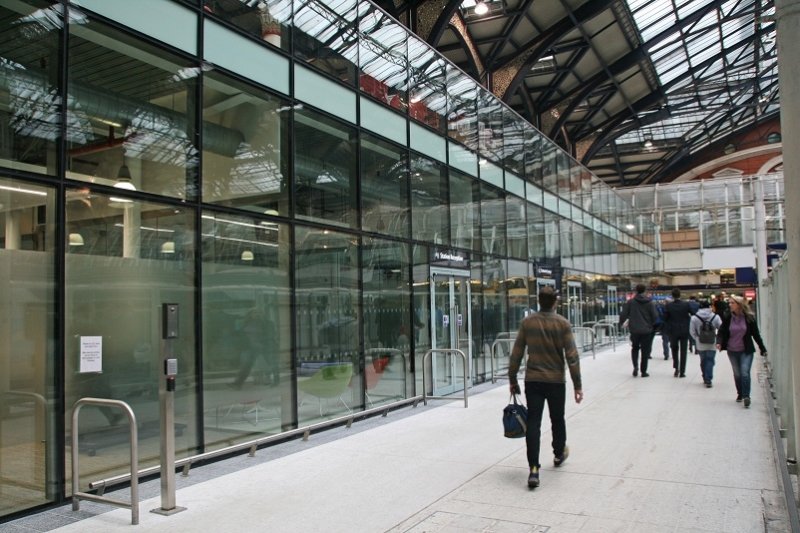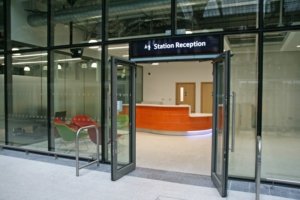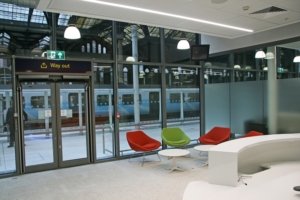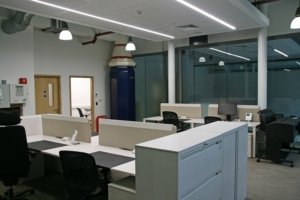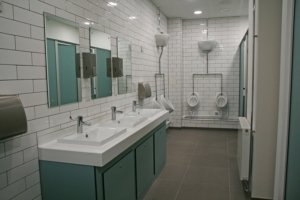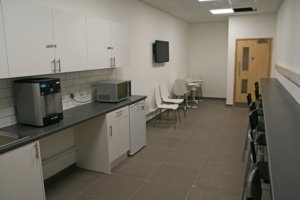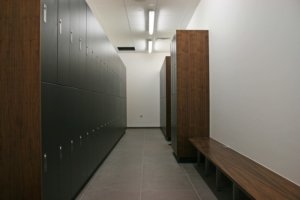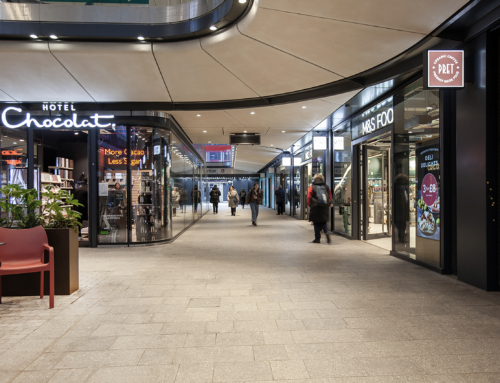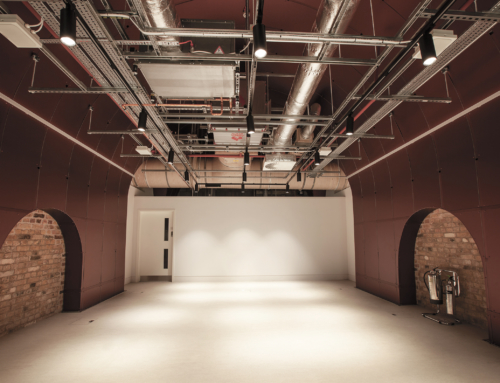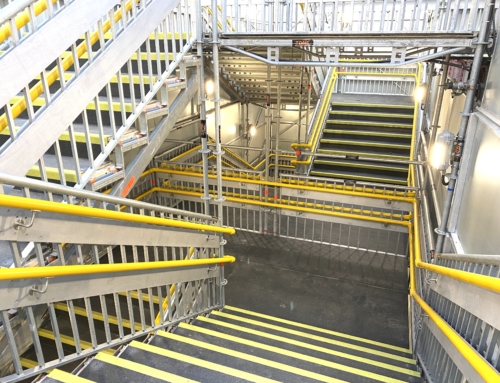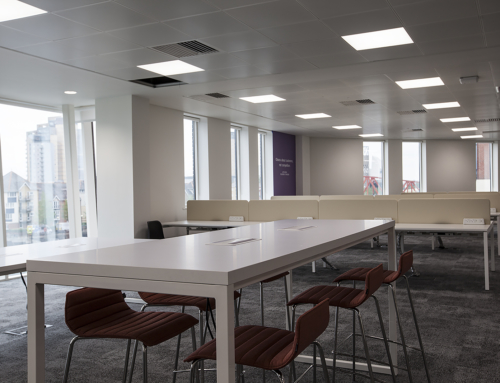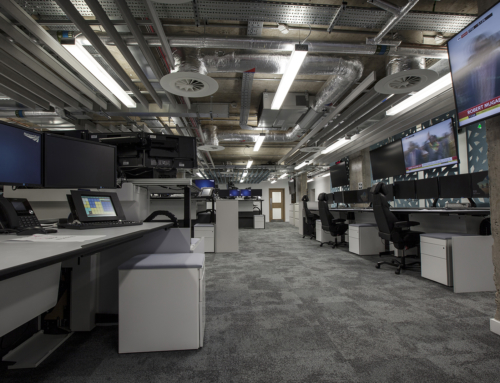Spence have recently completed phase one of two of London’s Liverpool St. Station.
The works consisted of the stripping out of retail facilities, station reception and office areas. Facilities on platform 10 were nationalised to make way for a 500 sq ft mezzanine extension.
Spence worked closely with Network Rail, the retailers and the TOC to bring together a sleek new design for Liverpool St. Platform 10.
Project Value: £7m
Programme: 48 weeks
Form of Contract: NR10
Consultants: Haskoll / Sweett
Client: Network Rail
Key Trades: Civils / Steelwork / Partitions / Mechanical and Electrical / Fire alarms and sprinklers / Security / Curtain walling / Glazing / Floor tiling / Ground works / Fit out works
‘Spence worked closely with Network Rail and numerous key stakeholders to ensure the smooth running of the project and to overcome a number of obstacles faced throughout the building works. By doing this Spence have provided high quality station facilities and retail space for both staff and passengers alike whilst enhancing the station’s environment.’
Lawrence Hurry, Network Rail Scheme Project Manager
Project Scope
• New steel framed building structure and glazed schuco curtain walling installed adjacent to platform 10 to accommodate the new ticket office, first class lounge and station facilities
• Internal rearrangement of the existing building adjacent to platform 10 undertaken to provide facilities for TOC and station staff
• These facilities include offices, IT / comms rooms, meeting rooms, store rooms, cash rooms, kitchen, change rooms, toilets, first aid room, disabled toilets, station reception and left luggage
• New landlords’ infrastructure including power, water, drainage and chilled water to each retail unit
• Full provision of M&E services to the ticket office, first class lounge, station facilities and TOC and NR offices and demise
• New fire detection and suppression systems installed throughout. The fire safety works were required to take into consideration the station’s sub-level station status
• Works included the installation of a sprinkler system and fire alarms which were linked to the station’s main fire alarm system
• New sub-station enclosure designed and built for the provision of a new transformer
• As works continue in Phase 2 of the project, the old ticket office on concourse level will be stripped out and new shell specification retail units will take its place
Problems / Solutions
The location of the site, above the underground Central Line, proved to be a key challenge when undertaking works.
- Night works were required in order to avoid disruption to the underground and its services.
- Spence logistically planned and worked around an old subway which still runs below platform 10.
- Island site located between platforms 10 and 11.

