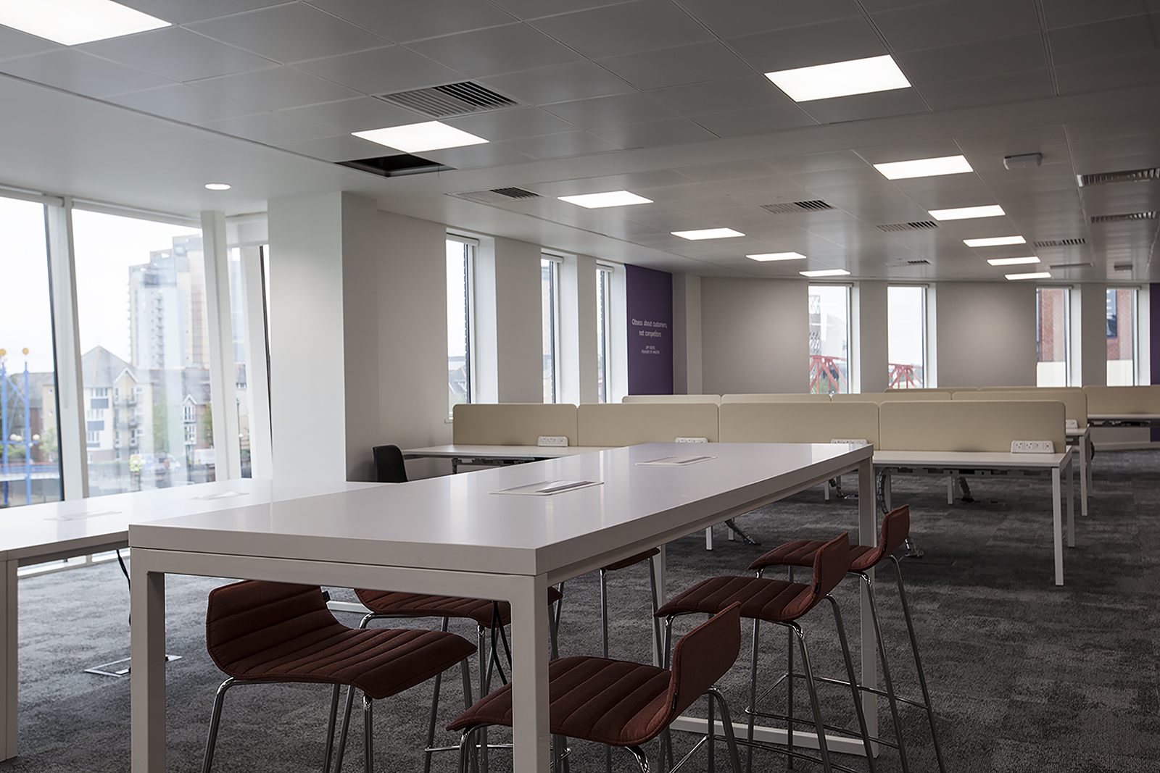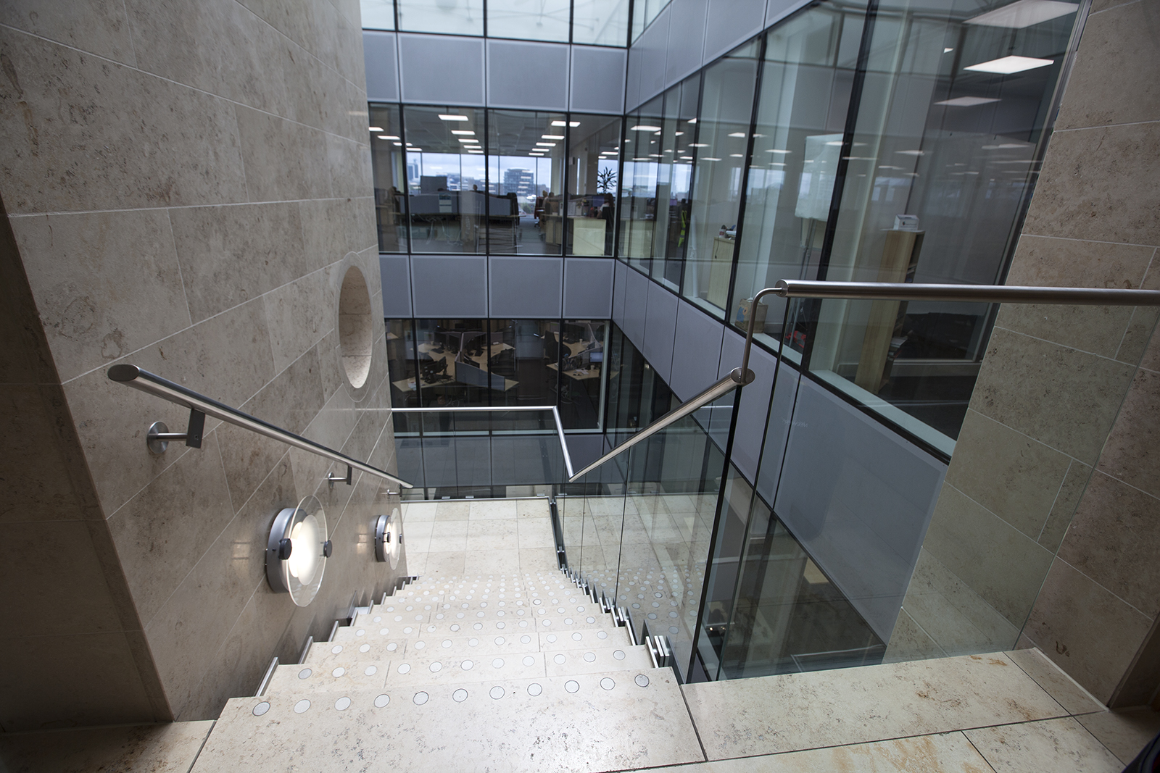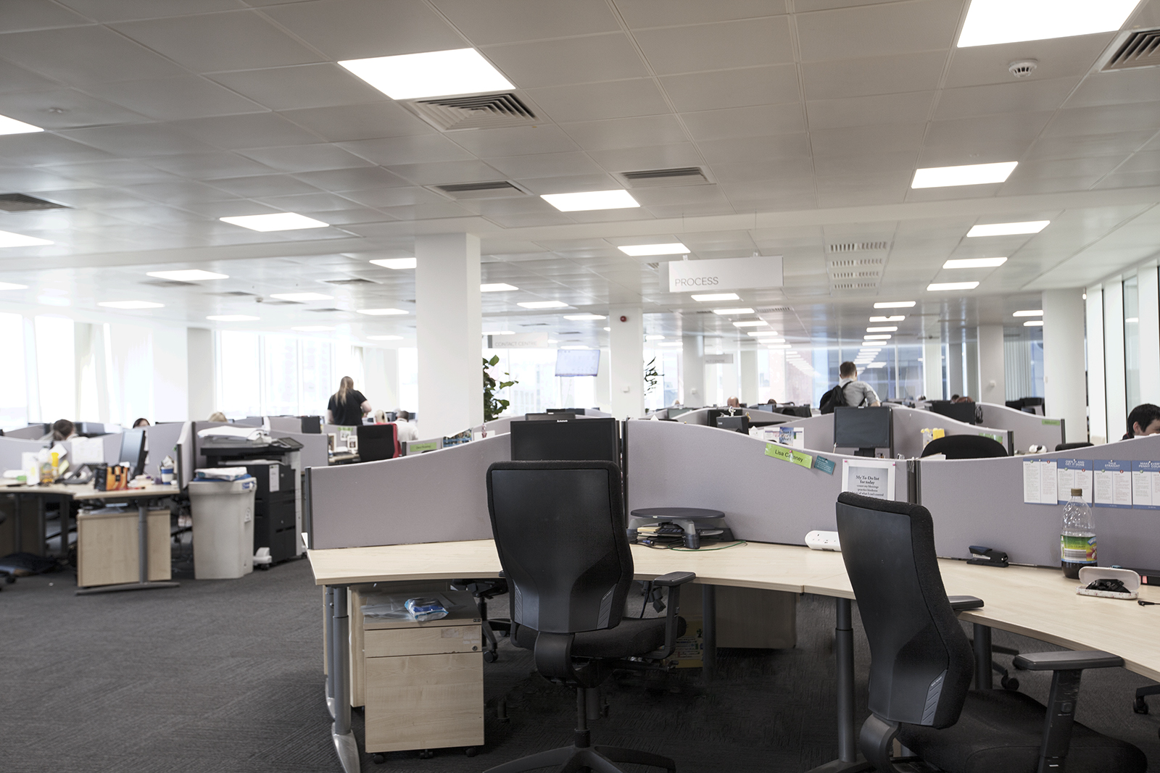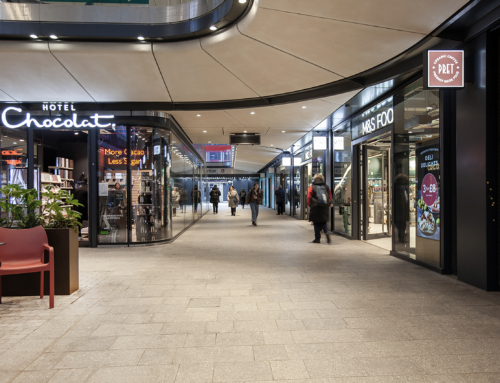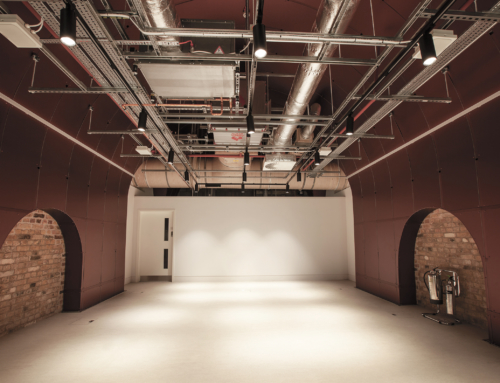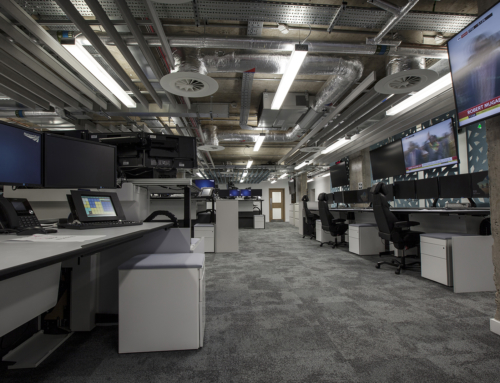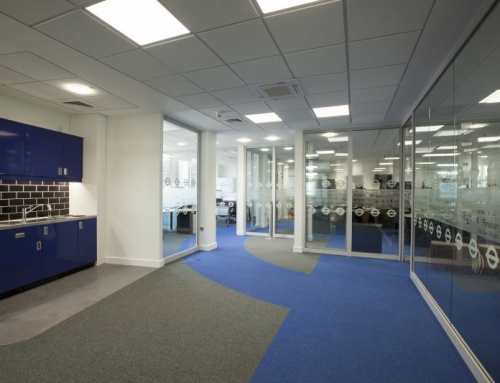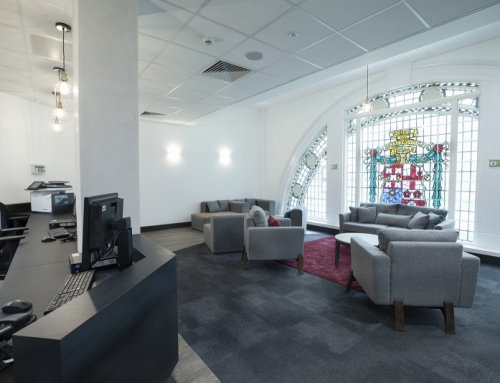The project involved the refurbishment and fit out of 30,000 sq. ft. of occupied office space at the Marks and Spencer offices, Salford Quay.
Works were carried out in a phased sequence of working in and around a fully occupied and operational building. Working to an agreed budget and timescale, Spence worked closely with the client to deliver a complex project in a live environment.
Project Value: £846k
Programme: 8 weeks
Form of Contract: JCT
Client: Marks and Spencer
Key Trades: M&E / Partitions / Glazing / Flooring / Decorations / Furniture Management
Project Scope:
- Installation of new LED lighting over three floors, two of which were fully occupied / operational.
- Re-configuration of the floor space to suit new design. This included partition moves, new tea point and kitchen installation.
- Re-configuration of existing open plan space / meeting room space to suit the new furniture layout.
- Management of the full integration of IT, AV and CCTV and security systems.
- Incorporated furniture installation management / coordination.
- Other finishes included the installation of new floor finishes, decorations and window blinds.
- New kitchen upgrade and refurbishment completed over two weekends to ensure office continuity.

