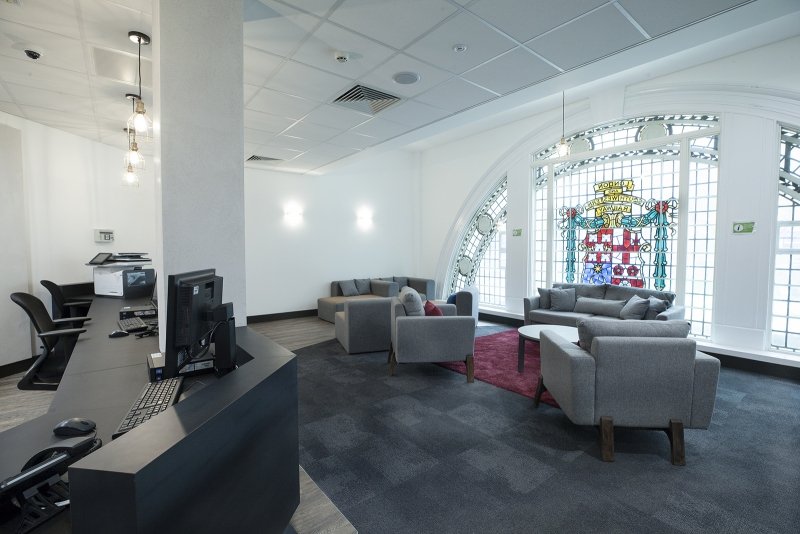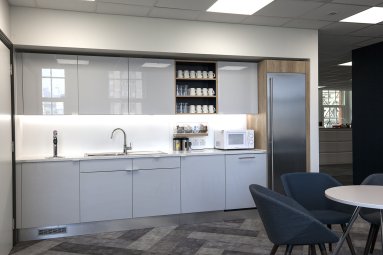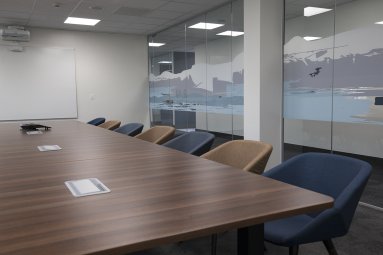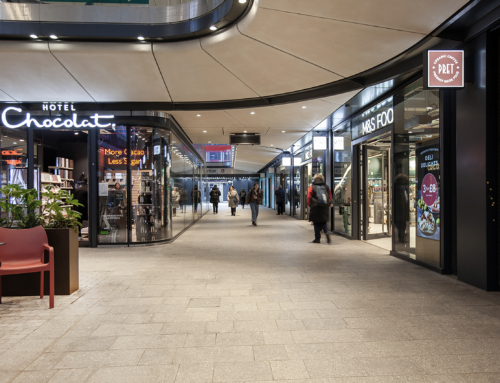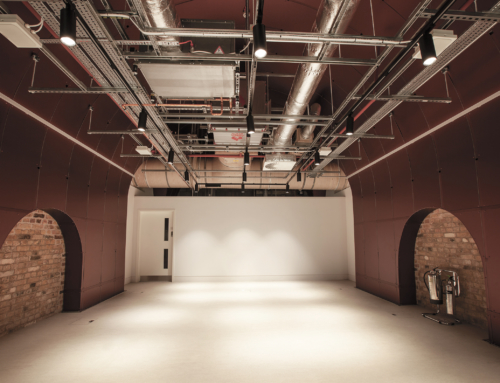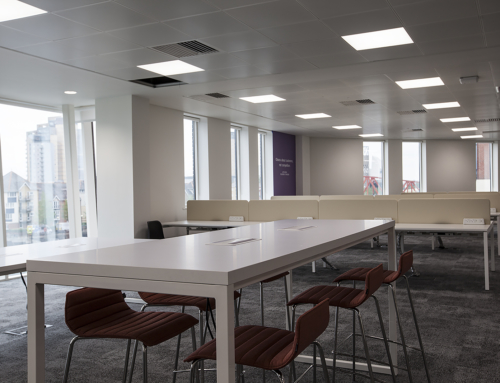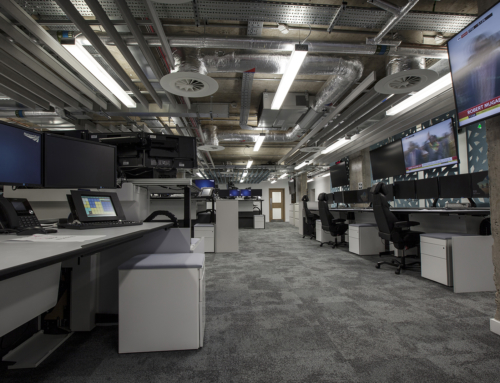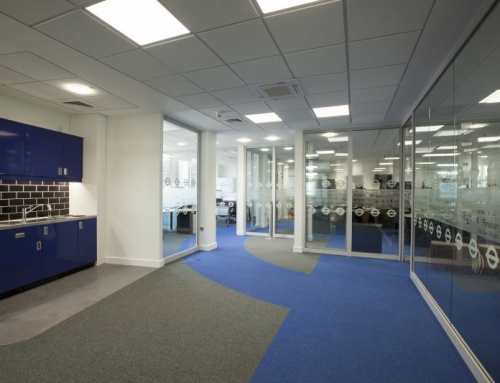Spence undertook the refurbishment of 125,000 sq. ft. of office space for the end user, Network Rail. With a phased delivery programme the project had to be carried out within the confines of a fully operational mainline railway station. Logistics management and the control of movement of both personnel and materials within the station were key to the success of the project.
Project Value: £14m
Programme: 18 months
Form of Contract: NR10
Consultants: Capita / HPF
Client: Network Rail
Key Trades: Civils, steelwork, paritions, mechanical and electrical, fire alarms and sprinklers, security, curtain walling, glazing, flooring, ground works and fit out works
Our works included the installation of multiple fan coil units and the installation of supplementary AC to new communications rooms throughout the space.
– A new mechanical and electrical installation throughout with multiple AHU’s installations on the roof space.
– New feature lighting was installed to the meeting rooms, kitchens, locker rooms and ancillary areas.
– Bespoke joinery was installed to kitchens, meeting rooms and break out areas. A high level of finishes were installed across the project.
– Incorporated furniture installation management / coordination.
– Other finishes included the installation of new floor finishes, decorations and feature walls.
– New SAS ceilings have been installed throughout with MF ceilings to common parts and fire barriers reinstated as required.
– New glazed partitions and acoustic drywall dividers were installed throughout in order to create various spaces i.e. meeting rooms, kitchens, and staff areas.
– The toilets and core areas were also fully refreshed.
– Structural steel decking was installed on the roof area to carry the new mechanical roof plant to service the new office areas over multiple floors.

