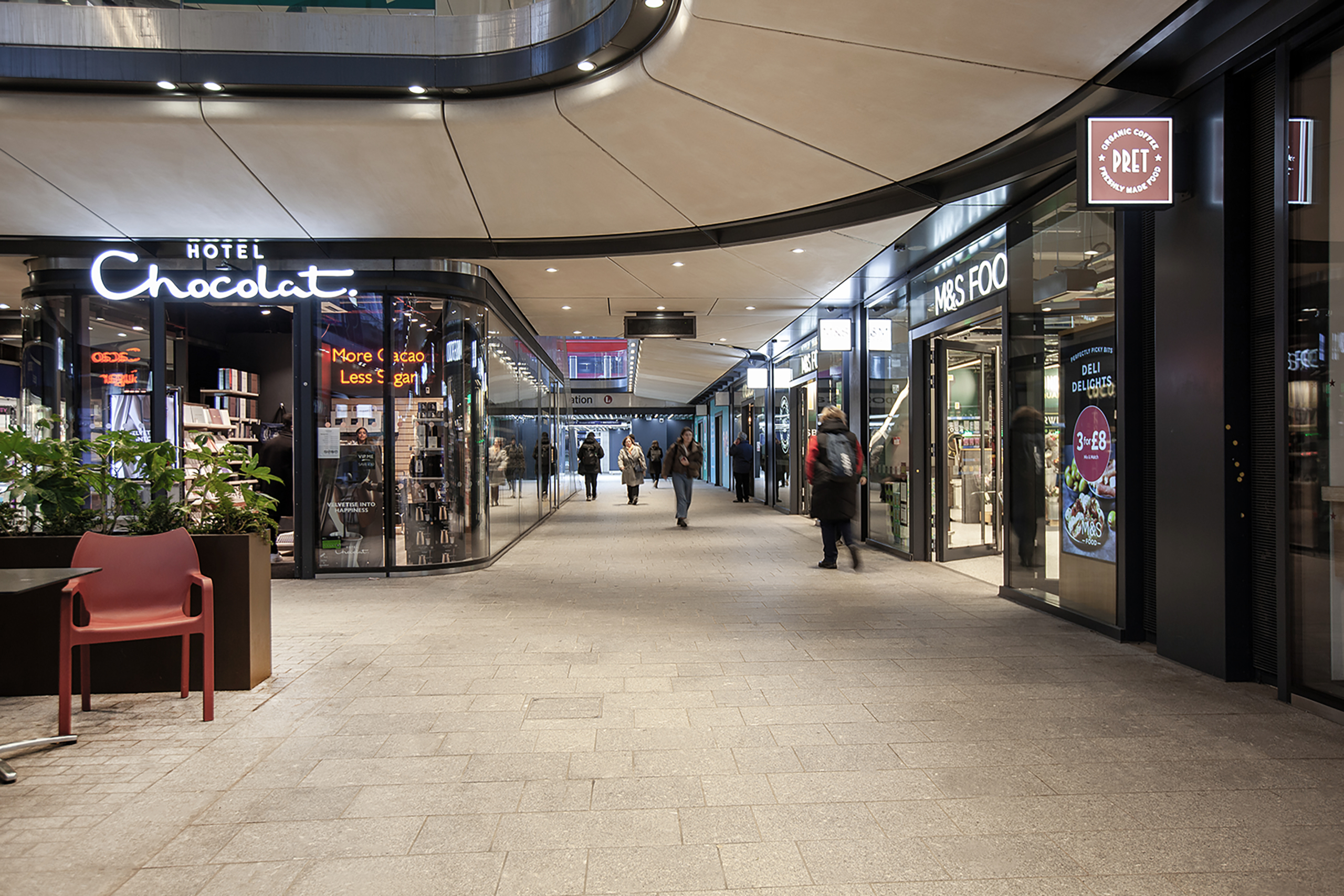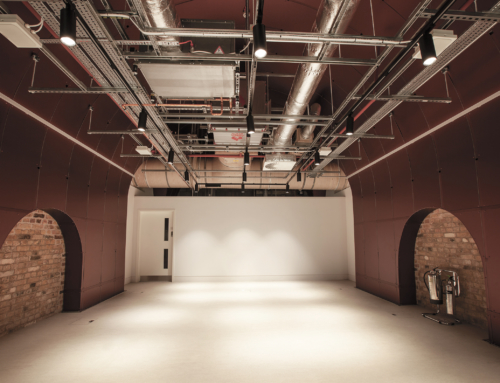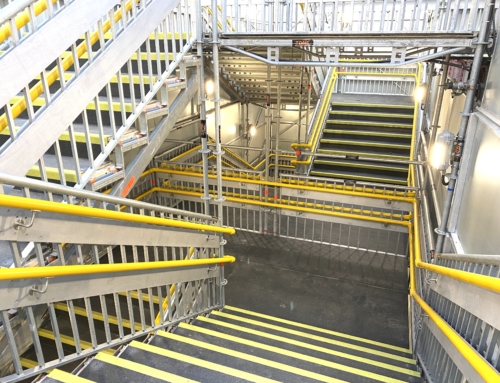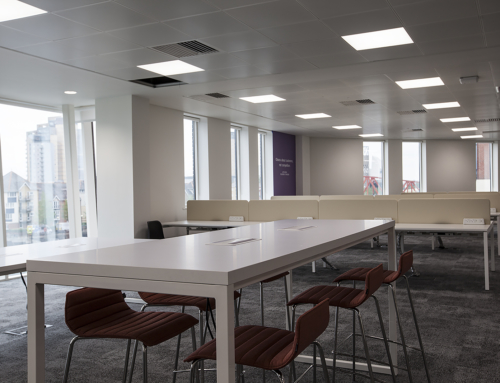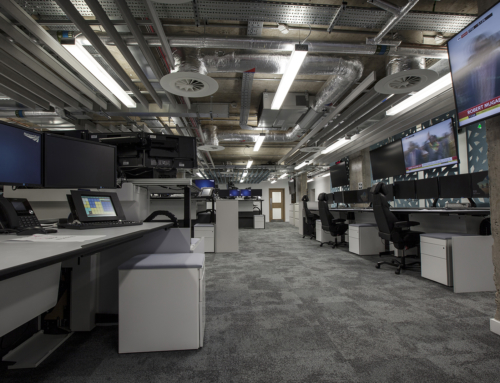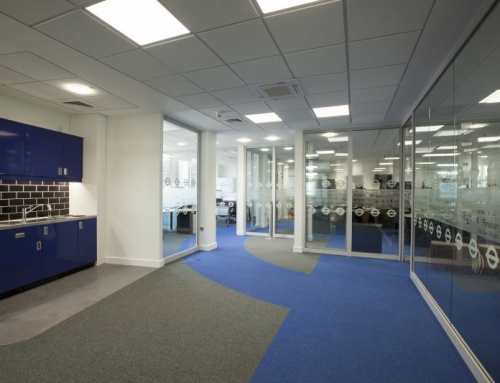Spence were commissioned to undertake a shell and core specification fit out at Liverpool Street Station, revitalising the West Mall and Broadgate Link. The aim was to upgrade the listed station, carrying out an internal strip out and fit out to the retail units to provide the station with a consistent and harmonious retail presence.
Project Value: £6m
Programme: 32 weeks
Form of Contract: JCT
Consultants: Crossley Consulting Ltd / Weston Williamson + Partners / VEDA Associates Ltd
Client: Network Rail
Key Trades: Fit Out / Groundworks / Mechanical / Electrical / Blockwork / Fire Detection and Suppression / Drainage / Decoration / Temporary Works
Project Scope
The West Mall renovation primarily consisted of shell and core and involved stripping out existing services and decoration to bring the units to a structurally sound blank canvas, enabling Network Rail to rent them out to prospective retailers. The units were formerly a single open plan space, so blockwork was installed to partition off the space into five separate units.
The Broadgate Link is located in the western perimeter of Liverpool Street Station and consists of a pedestrian passageway with retail units on either side connecting the main Network Rail concourse with Exchange Square. Spence performed an internal fit along the passageway, renovating the walls, flooring, ceiling, lighting and façade as well as the cladding of the shopfronts.
Spence developed and completed GRIP 5 & 6 design details to NR standards and approvals, incorporating integral existing services which were not recorded in the original design. Design-approved hoardings were implemented on site to segregate the CDM work site from the public.
Internal drainage works were conducted, with the removal of existing drainage and the creation of new drainage runs which connected onto the existing system. The existing slab was broken through and groundworks were undertaken to reach the required depth for the necessary fall. A combined drainage system was produced covering foul water, storm water and grey water.
There were extensive mechanical and electrical works involved, consisting of stripping out and upgrading the facilities. Previously there wasn’t an adequate power supply throughout the units, so this was modified to provide sufficient coverage. Each unit was provided with its own DB Board to allow each retailer to individually access their facilities. A utility area for Network Rail was also provided with a BMS panel which acts as a hub for communication throughout the premises.
The clocktower was utilised to store necessary mechanical and electrical services. The retail units required adequate ventilation, particularly those that were being acquired by catering retailers, and the only suitable space was within the clocktower. Duct work was undertaken to provide access to ventilation from the natural environment. Access within the clocktower was structurally unsound, so a gantry and ladder system was installed to prevent the risk of falling whilst working within the site.

