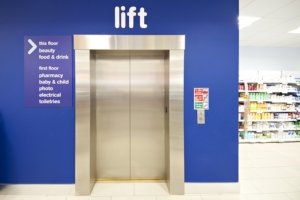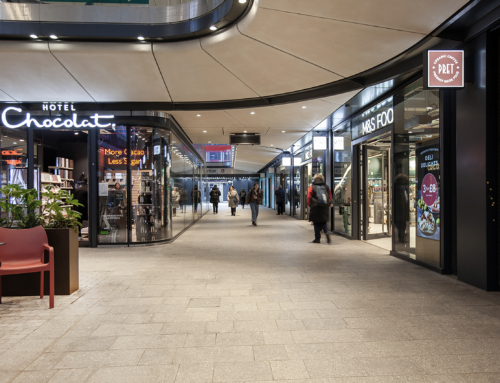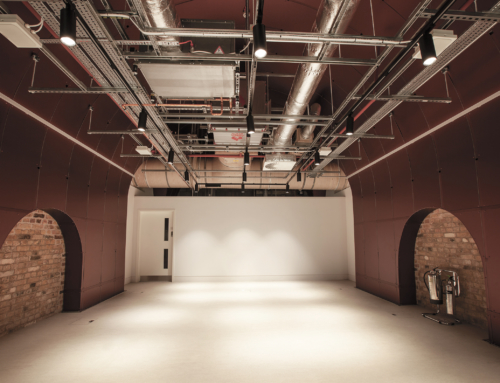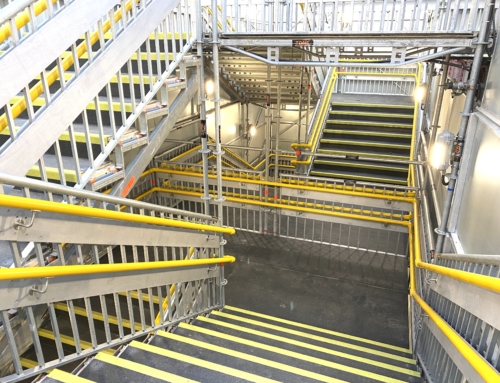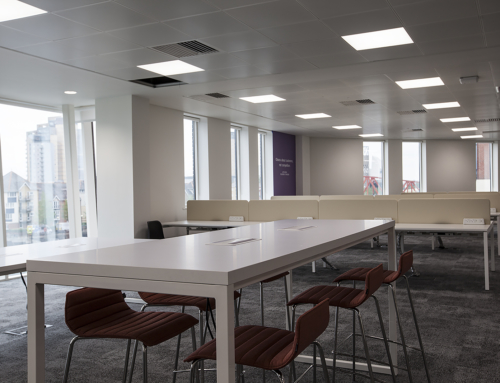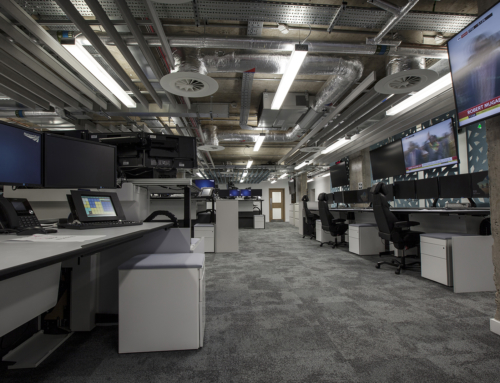The Boots Unit at Waterloo Station is located between platforms 11 and 12 and stands as one of the largest buildings to have been constructed in recent times on a station platform. The scheme was undertaken with the intention to enhance the revenue stream at Waterloo Station.
In order to take the new boots unit on the platform we needed to create transfer beams to apply the load to the columns and not the arches below. Due to the site being located between platforms, emphasis was placed on segregating the work activities from the travelling public.
The building is a cladded steel structure with steel mezzanine floors that sits on a transfer beam to send the additional load down through the columns of the arches below. The technique used for the distribution of weight is similar to one that Spence developed and installed at London Bridge as part of the new station roof under the Shard station regeneration portfolio.
The new retail unit replaced the existing structure and therefore before any works could take place the existing services needed to be fully diverted or rewired with the incorporation of a new electrical supply. All the wiring in the surrounding area needed to be traced and labelled before disconnection and diversion.
The internal refurbishment was a coherent site operation that was finished to a typical shell and core to allow for fit-out sub-contractors to apply the finishing details.
Once all the structural works were complete, Spence were also instructed to undertake platform repairs to 11 and 12.
All works were undertaken whilst the station was still in full operation.




