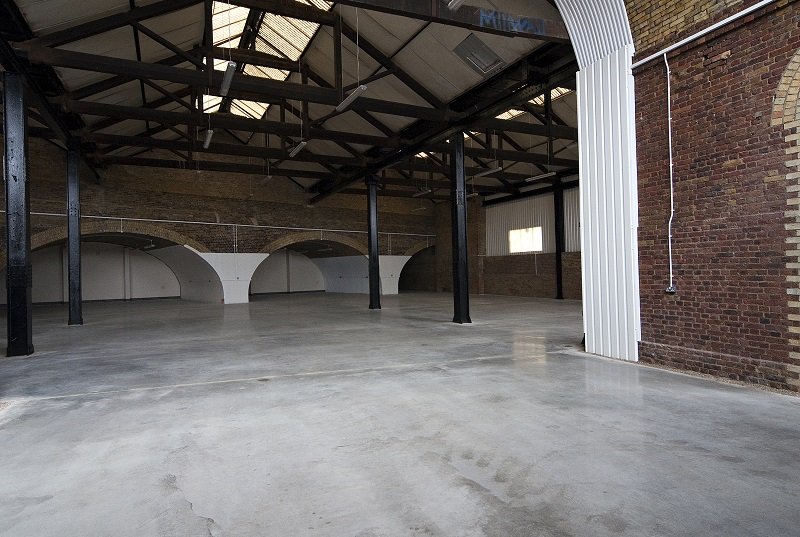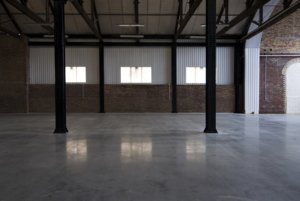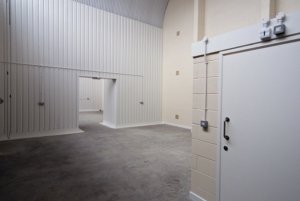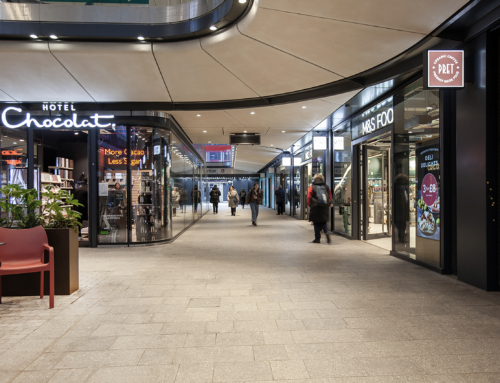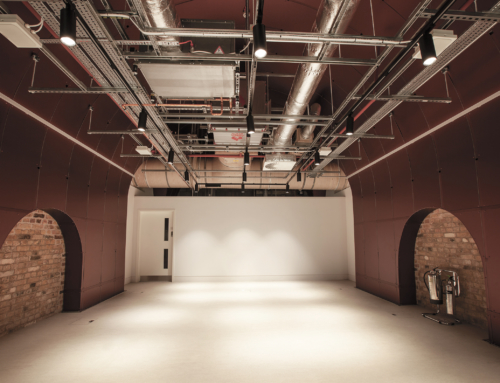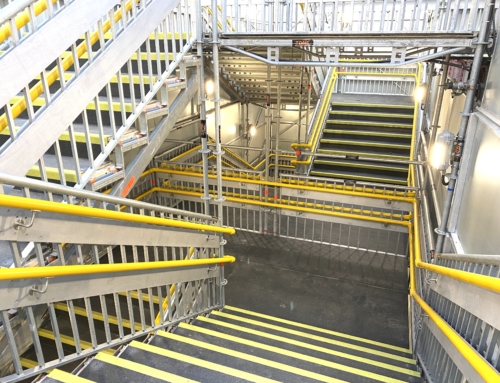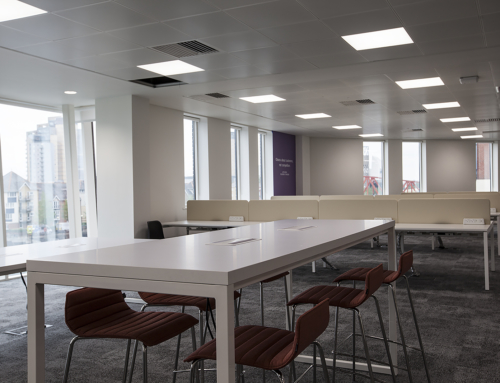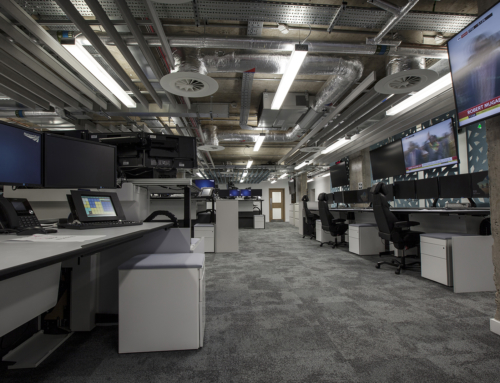Stewarts Lane, Battersea, consisted of a large number of period railway arches of varying sizes with a planned redevelopment to upgrade the site into a flourishing retail and industrial centre.
The area to be refurbished initially consisted of nine arches, seven relatively small 3m high units and two large units up to 8m in height.
Previous usages included light industrial, manufacturing and garage spaces. Each unit required thorough asbestos surveys, followed by the safe removal of all hazardous substances and the controlled disposal of all fixtures and fittings.
All units were fitted out to core and shell for potential future tenants to accommodate any specific requirements; this typically consisted of drainage and floor slabs, internal arch linings, glazed screens, kitchens and toilets and external groundworks. New service connections and M&E installations completed the project.
The project was carried out to such a standard that Phase 2 was negotiated prior to contract completion to ensure continuity. Phase 2 included five large arches, which was also due to complete within 16 weeks. A similar specification was required during the Phase 2 works together with the repositioning and installation of a new switch room.
The successful conclusion of these works greatly enhanced this developing industrial area to create highly desirable outlets for the future tenants.

