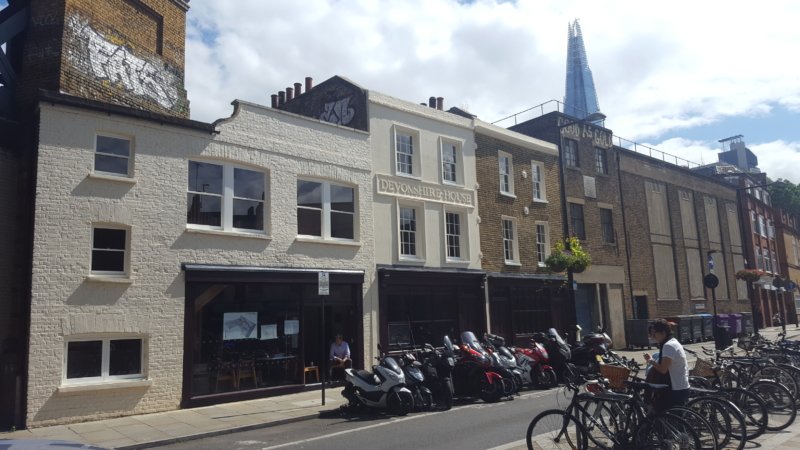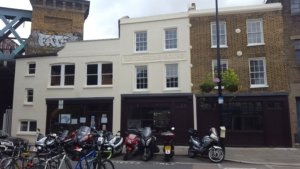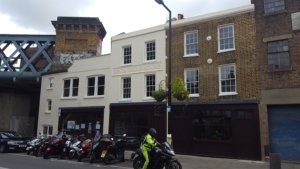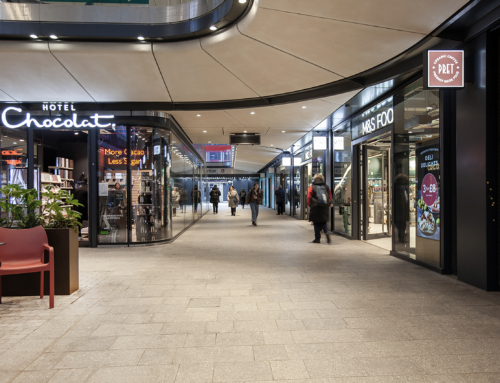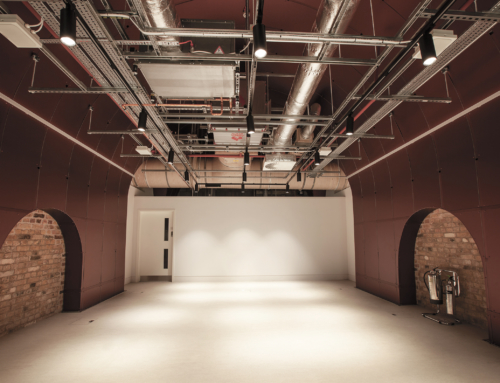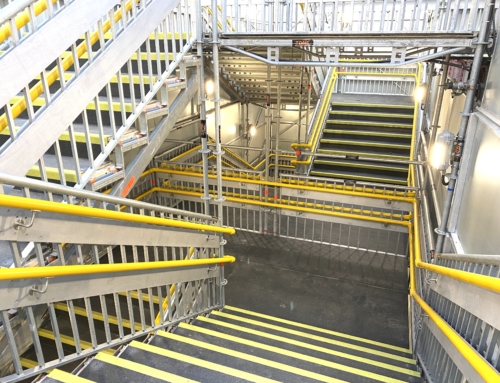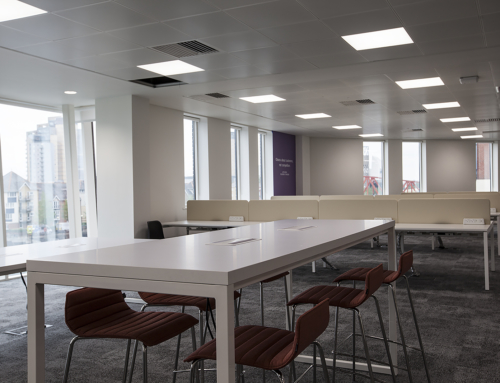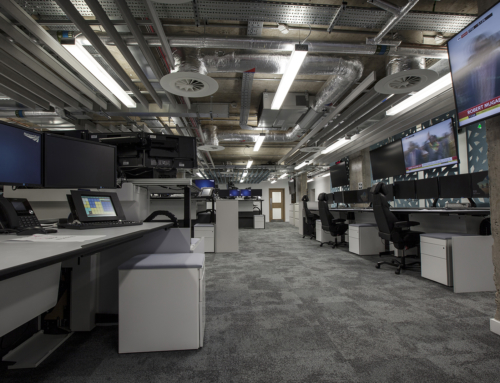Devonshire house is a 3 story brick building that connects to a row of Victorian arch viaducts. The building and the arches were in a distressed state and required regeneration works.
Unknown to the client, Devonshire House was in a structurally unsound state. By working closely with its onsite engineering team, Spence installed substantial structural steelwork. These fundamental alterations along with dynamic stabilisation techniques ensured the building was structurally sound.
Project Value: £3.1m
Programme: 24 weeks
Form of Contract: NR10
Consultants: RKG
Client: Network Rail
Key Trades: Temporary propping / Demolition / Structural steelwork / Structural strengthening / Civil engineering / Roofing
The initial scope was to complete isolated repairs to the existing brickwork and strip back and re-render the external façade as well as fully redevelop the interconnecting arches behind.
Following initial observations and removal of the render, it was clear that the existing structural brickwork was unsatisfactory. Extensive repairs, steelwork strengthening and alterations were required to make the house structurally sound and safe in order to accommodate the new shop fronts and sash windows.
Scaffolding was erected in order to provide access to the the external elevations which required a pavement licence and interface with the council and residents.
As a finishing detail Spence installed custom sash and shopfront windows and glazing. Elevations were in some places rendered and painted in order to match the local decorative ethos and return Devonshire House to its former glory. The arches to the rear were cleared of existing debris that had accumulated, and structurally altered to allow for the future tenant’s requirements. Additional steelwork mezzanine decks were included to maximise the potential rentable space and glazing infills were installed to modernise the entrances and passageways. Introducing these modernised elements significantly increased their appeal to future customers.

