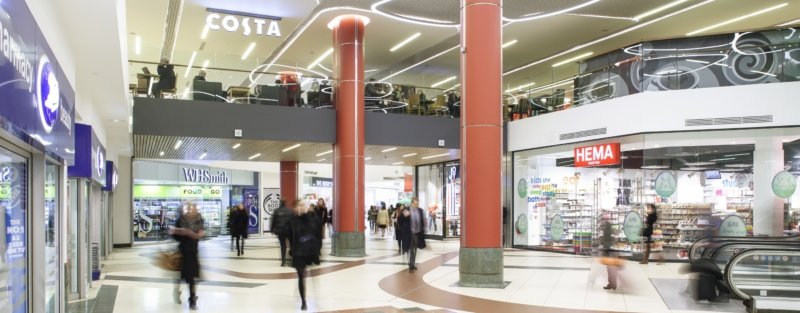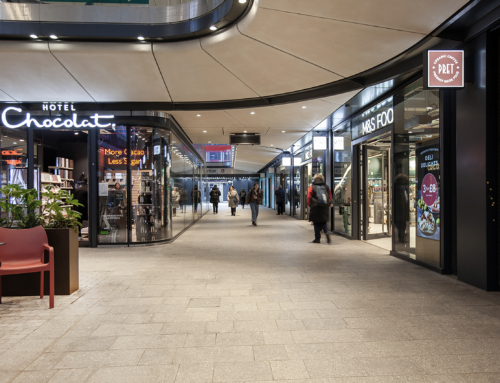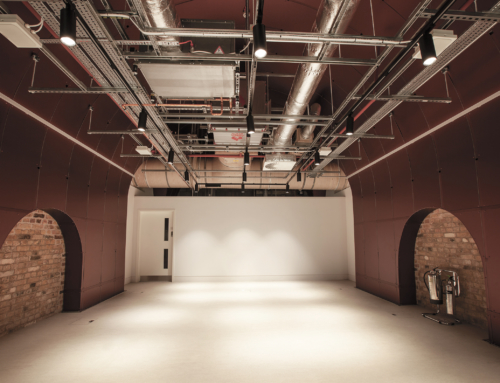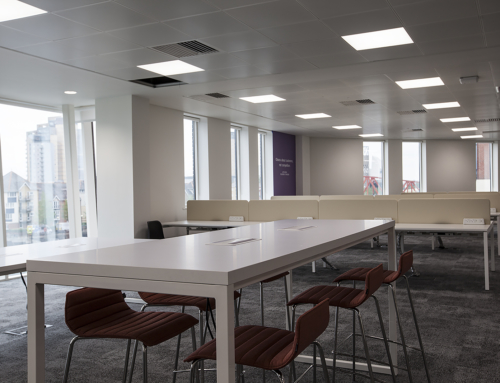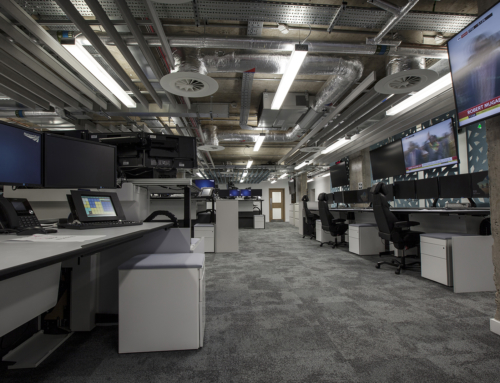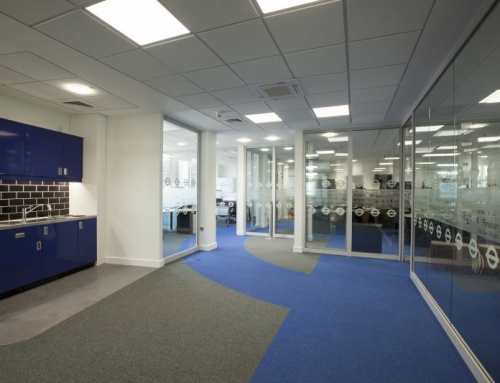The full refurbishment took place above and interfacing with one of Network Rail’s busiest rail terminals. With this in mind, significant efforts were made to ensure that daily operations at the station carried on as normal.
Project Scope
M&E infrastructure
The works included the full strip out and replacement of all M&E infrastructure, including new chillers, boilers, BMS and electrical distributions. All services remained live while the new infrastructure was installed and upon completion has had a carefully planned migration of life safety systems and M&E services.
Careful consideration was in place with regards to the chillers, as they were delivered in kit form and rebuilt on site to support the location of the plant room on a bridge over the South Eastern rail lines out of Victoria Station. All of the existing units were stripped out and reconfigured to meet the innovative design requirements and service the needs of all new occupants. New electrical panels, co-ordinated with UK Power Network were installed to provide a 2.4Mw supply. Feature lighting has also been installed throughout the shopping centre, including opthelma pendants and LED halo lighting to newly installed ceiling rafts.
Lifts & Escalators
A new lift shaft was formed through the Shopping Centre flooring and into the station, above the barrier line to platforms 15 – 19. A carefully designed and installed hanging crash deck was installed to protect the public and facilitate the works.
We also installed a panoramic MRL lift for 13 people from the Shopping Mall to the food court, this shaft is decoratively finished using Sorba aluminium panels within the shopping centres new colour scheme.
The three existing hydric goods lifts, have also had a full refurbishment including new ramp, hydraulics and control gear.
The centre has benefited from the installation of a new escalator to overcome historical access issues and a platform lift installed to eradicate the steep incline at this entrance.
Remodelling
As part of the remodelling of the Ecclestone Bridge entrance, a new canopy has been installed along with a 6m high entrance screen with automatic doors and a DDA compliant entrance.
The previous public toilet facilities were relocated and temporary toilets were formed while the space was reconfigured. New Gunnebo turnstiles were fitted as revenue stream for the centre. Upon completion of the modernised toilets, the temporary services were stripped out to make way for a new food outlet.
Structural works
As part of the structural works the existing link bridge was removed and new structural decks were installed to create an additional 10,000 sq ft of space to the food terrace. The food terrace was wrapped using a structural glazing balustrading finished with a solid oak handrail.
Problem/Issues
One million journeys take place through the station shopping centre each month, therefore the site team were tasked with maintaining daily business operations for the remaining 17 retail units throughout the refurbishment.
Solution
Spence worked alongside Network Rail and the existing tenants to ensure that the public and surrounding businesses were not disrupted by works.

